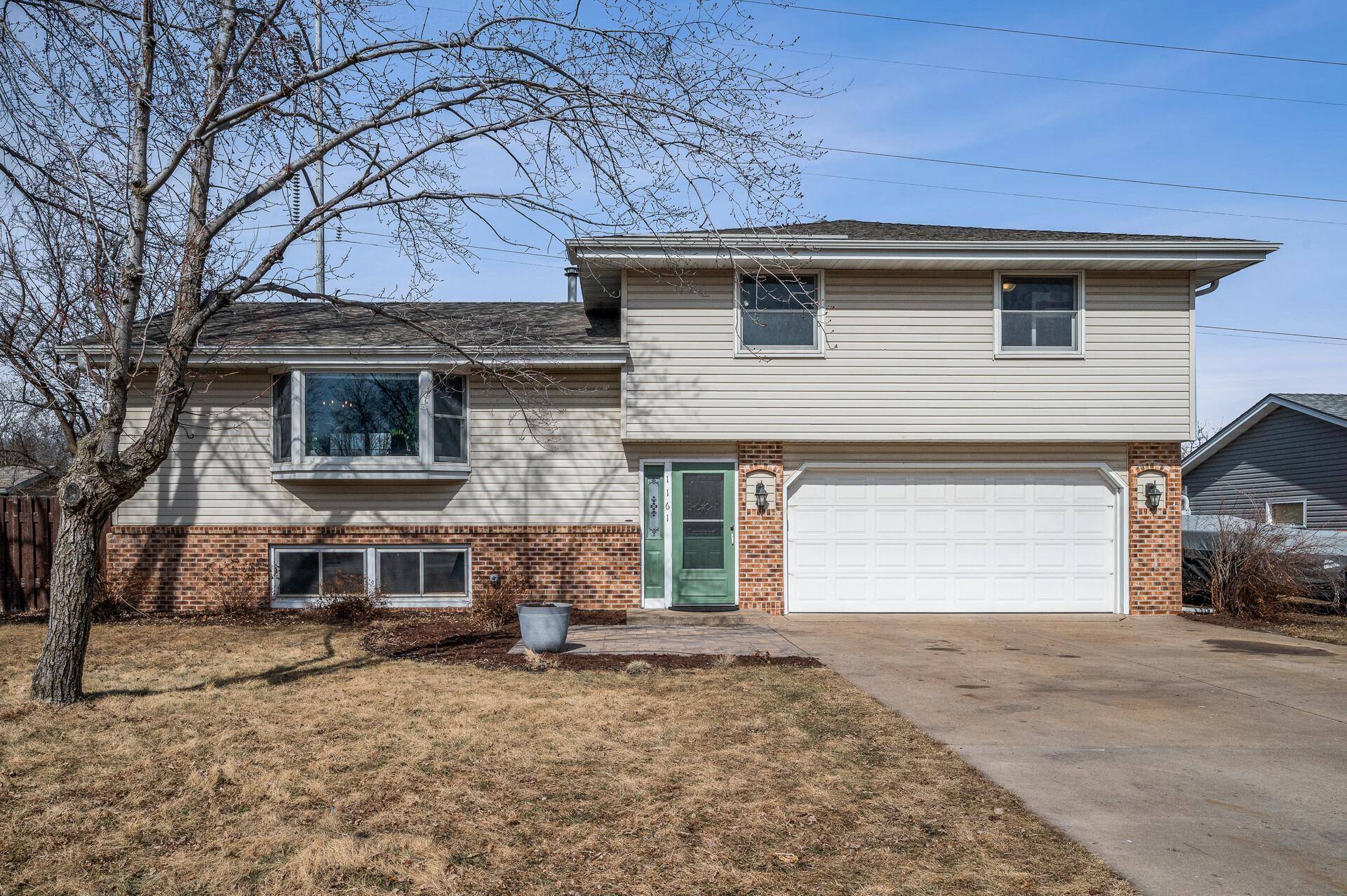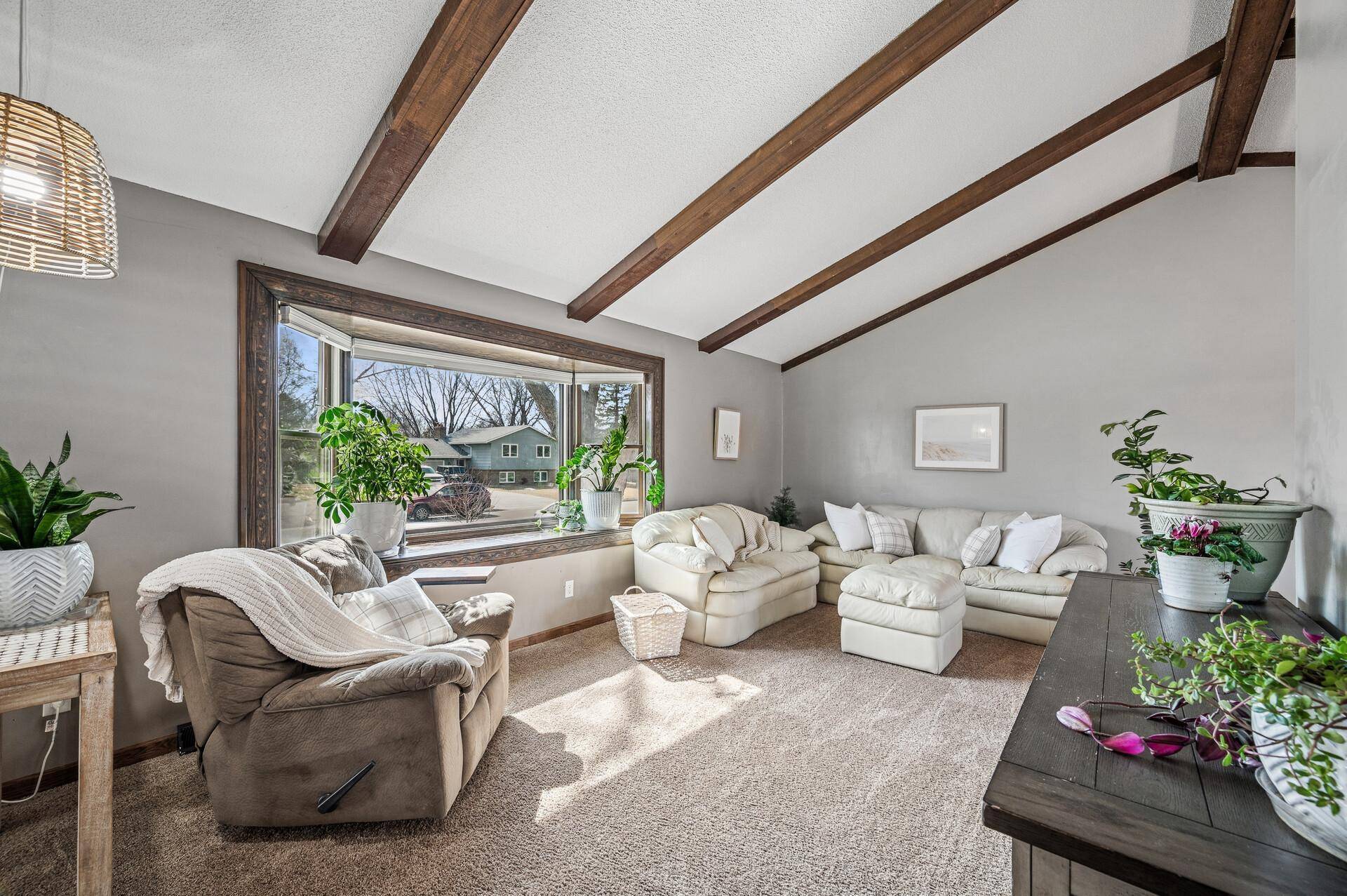1161 127th AVE NE Blaine, MN 55434
3 Beds
2 Baths
1,740 SqFt
UPDATED:
Key Details
Property Type Single Family Home
Sub Type Single Family Residence
Listing Status Pending
Purchase Type For Sale
Square Footage 1,740 sqft
Price per Sqft $201
Subdivision Carrara
MLS Listing ID 6681229
Bedrooms 3
Full Baths 1
Three Quarter Bath 1
Year Built 1976
Annual Tax Amount $3,428
Tax Year 2024
Contingent None
Lot Size 10,454 Sqft
Acres 0.24
Lot Dimensions 82x125
Property Sub-Type Single Family Residence
Property Description
Location
State MN
County Anoka
Zoning Residential-Single Family
Rooms
Basement Block, Daylight/Lookout Windows, Finished, Full
Dining Room Breakfast Bar, Kitchen/Dining Room, Living/Dining Room
Interior
Heating Forced Air
Cooling Central Air
Fireplace No
Appliance Dishwasher, Disposal, Dryer, Gas Water Heater, Microwave, Range, Refrigerator, Stainless Steel Appliances, Washer
Exterior
Parking Features Attached Garage, Garage Door Opener
Garage Spaces 2.0
Fence Privacy
Pool Above Ground
Roof Type Age 8 Years or Less
Building
Lot Description Tree Coverage - Light
Story Four or More Level Split
Foundation 1224
Sewer City Sewer/Connected
Water City Water/Connected
Level or Stories Four or More Level Split
Structure Type Brick/Stone,Vinyl Siding
New Construction false
Schools
School District Anoka-Hennepin





