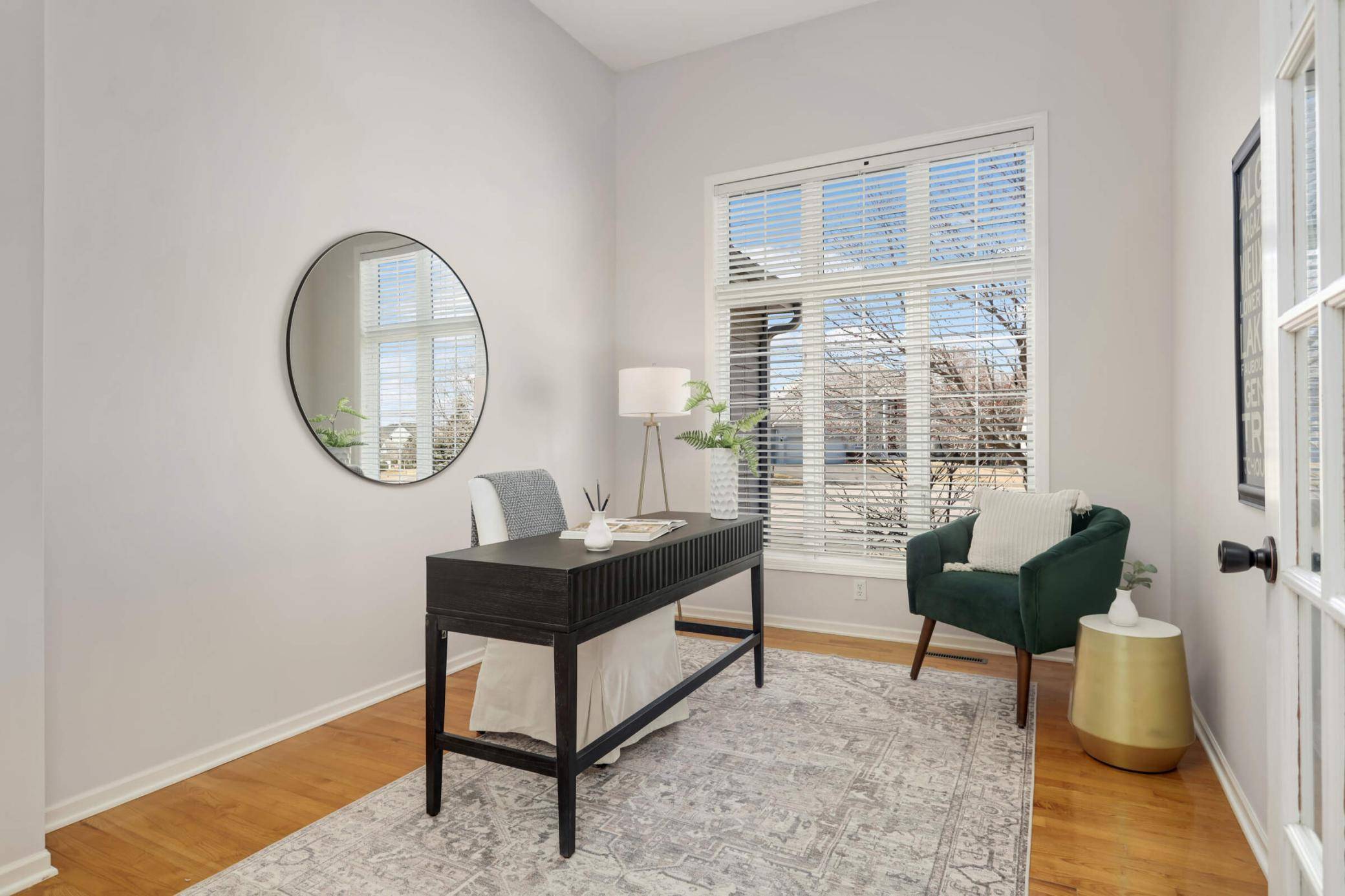9000 Highland CIR Woodbury, MN 55125
4 Beds
3 Baths
2,829 SqFt
UPDATED:
Key Details
Property Type Single Family Home
Sub Type Single Family Residence
Listing Status Contingent
Purchase Type For Sale
Square Footage 2,829 sqft
Price per Sqft $194
Subdivision Highland Heights 7Th Add
MLS Listing ID 6689622
Bedrooms 4
Full Baths 2
Half Baths 1
Year Built 1994
Annual Tax Amount $6,048
Tax Year 2024
Contingent Inspection
Lot Size 0.470 Acres
Acres 0.47
Lot Dimensions 130x154
Property Sub-Type Single Family Residence
Property Description
Located on nearly a 1/2 acre lot, this home provides both privacy and space, all within a tranquil neighborhood setting. Don't miss the chance to make this your move in ready home!
Location
State MN
County Washington
Zoning Residential-Single Family
Rooms
Basement Drain Tiled, Full, Unfinished, Walkout
Dining Room Eat In Kitchen, Separate/Formal Dining Room
Interior
Heating Forced Air
Cooling Central Air
Fireplaces Number 1
Fireplaces Type Family Room, Gas
Fireplace Yes
Appliance Dishwasher, Dryer, Microwave, Range, Refrigerator, Stainless Steel Appliances, Washer
Exterior
Parking Features Attached Garage, Garage Door Opener, Insulated Garage
Garage Spaces 3.0
Roof Type Age Over 8 Years,Architectural Shingle
Building
Lot Description Tree Coverage - Medium
Story Two
Foundation 1466
Sewer City Sewer/Connected
Water City Water/Connected
Level or Stories Two
Structure Type Aluminum Siding,Wood Siding
New Construction false
Schools
School District South Washington County
Others
Virtual Tour https://homecomingphoto.com/u/7hj





