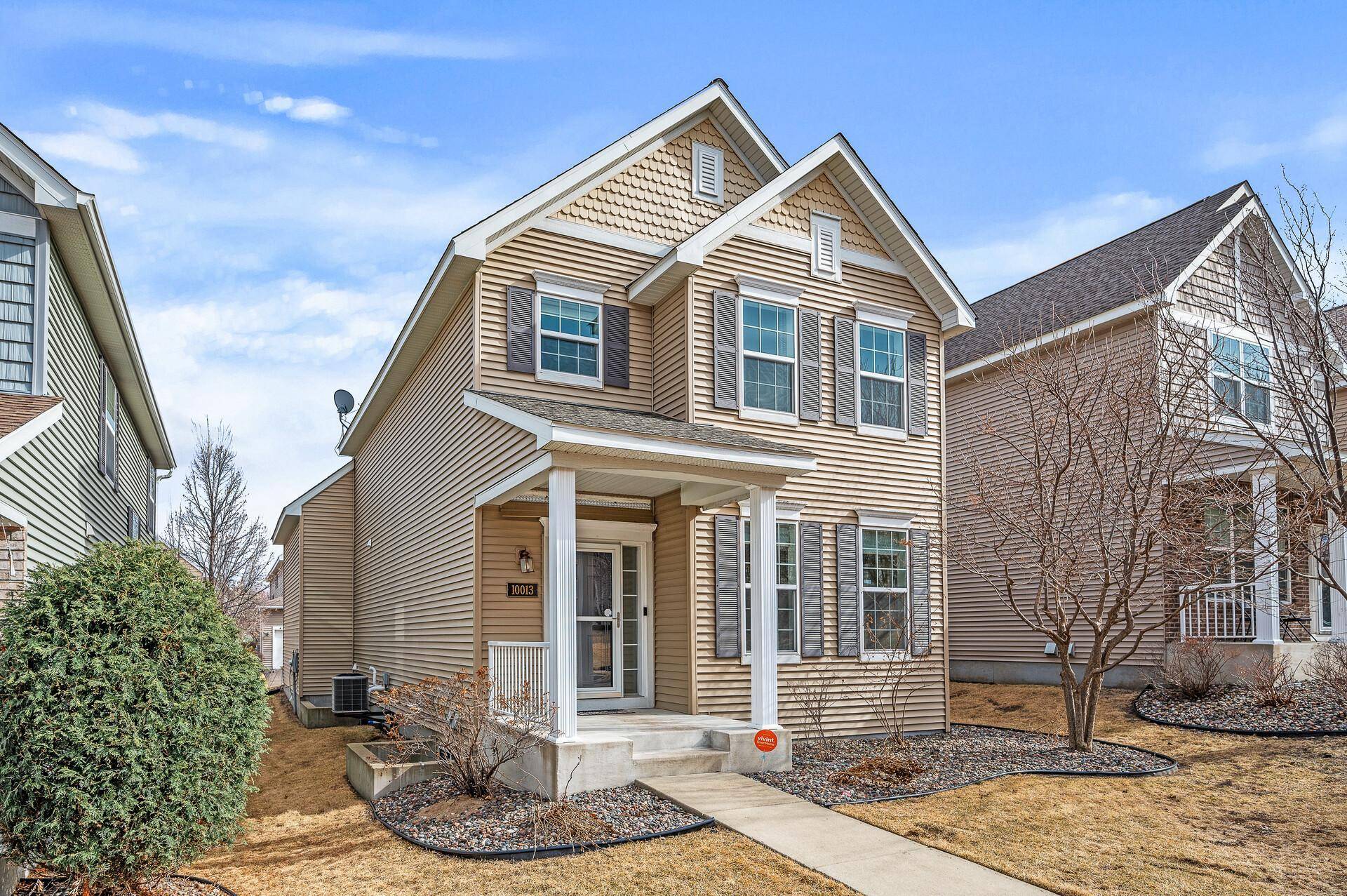10013 Gentian DR Eden Prairie, MN 55347
4 Beds
4 Baths
2,720 SqFt
UPDATED:
Key Details
Property Type Townhouse
Sub Type Townhouse Detached
Listing Status Contingent
Purchase Type For Sale
Square Footage 2,720 sqft
Price per Sqft $170
Subdivision Eagle Ridge At Hennepin Village Five
MLS Listing ID 6674304
Bedrooms 4
Full Baths 2
Half Baths 1
Three Quarter Bath 1
HOA Fees $248/mo
Year Built 2010
Annual Tax Amount $5,037
Tax Year 2024
Contingent Inspection
Lot Size 3,484 Sqft
Acres 0.08
Lot Dimensions Irregular
Property Sub-Type Townhouse Detached
Property Description
Location
State MN
County Hennepin
Zoning Residential-Multi-Family,Residential-Single Family
Rooms
Basement Finished
Interior
Heating Forced Air
Cooling Central Air
Fireplaces Number 1
Fireplace Yes
Exterior
Parking Features Attached Garage
Garage Spaces 2.0
Pool Shared
Building
Story Two
Foundation 790
Sewer City Sewer/Connected
Water City Water/Connected
Level or Stories Two
Structure Type Vinyl Siding
New Construction false
Schools
School District Eden Prairie
Others
HOA Fee Include Lawn Care,Maintenance Grounds,Professional Mgmt,Trash,Shared Amenities,Snow Removal
Restrictions Mandatory Owners Assoc,Pets - Breed Restriction,Pets - Cats Allowed,Pets - Dogs Allowed,Pets - Number Limit,Pets - Weight/Height Limit





