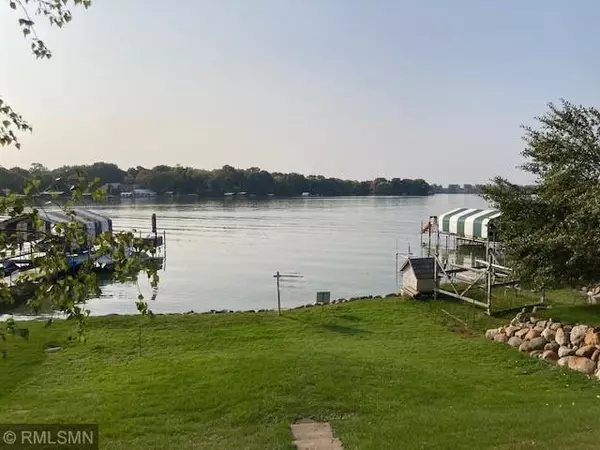$1,892,966
$1,795,000
5.5%For more information regarding the value of a property, please contact us for a free consultation.
4079 Highwood RD Orono, MN 55364
4 Beds
4 Baths
3,924 SqFt
Key Details
Sold Price $1,892,966
Property Type Single Family Home
Sub Type Single Family Residence
Listing Status Sold
Purchase Type For Sale
Square Footage 3,924 sqft
Price per Sqft $482
Subdivision Highwood Lake Mtka
MLS Listing ID 5662716
Sold Date 10/07/21
Bedrooms 4
Full Baths 2
Half Baths 1
Three Quarter Bath 1
Year Built 2021
Annual Tax Amount $6,113
Tax Year 2020
Contingent None
Lot Size 10,018 Sqft
Acres 0.23
Lot Dimensions 48 x 177
Property Description
New Construction on Lake Minnetonka. Great location with easy access. South-facing gradual slope to 48' of rip-rap shoreline on West Arm. Gorgeous new construction by Creek Hill Custom Homes. Nearly 4,000 square feet of custom finishes, Wolf appliance package, huge Andersen windows, solid hardwood floors, custom cabinets, granite tops, natural stone accents, 4+ bedrooms, 5 baths & more. Open, casual floorplan flooded with sunlight. Lower garage / storage room beneath main garage is perfect for off-season lake toys.
Get involved now for input on design and finishes! Start early 2021, completion mid 2021. See plan in attachments.
Location
State MN
County Hennepin
Zoning Residential-Single Family
Body of Water Minnetonka
Rooms
Basement Daylight/Lookout Windows, Drain Tiled, Egress Window(s), Finished, Concrete, Sump Pump, Walkout
Dining Room Breakfast Area, Eat In Kitchen, Informal Dining Room
Interior
Heating Forced Air
Cooling Central Air
Fireplaces Number 2
Fireplaces Type Electric, Family Room, Gas, Living Room
Fireplace Yes
Appliance Air-To-Air Exchanger, Cooktop, Dishwasher, Disposal, Dryer, Electronic Air Filter, Exhaust Fan, Freezer, Humidifier, Microwave, Refrigerator, Wall Oven, Washer
Exterior
Parking Features Attached Garage, Concrete, Garage Door Opener, Insulated Garage
Garage Spaces 2.0
Waterfront Description Lake Front
View Lake, South
Roof Type Age 8 Years or Less,Asphalt,Pitched
Road Frontage No
Building
Lot Description Tree Coverage - Light
Story Two
Foundation 1299
Sewer City Sewer/Connected
Water City Water/Connected
Level or Stories Two
Structure Type Brick/Stone,Fiber Board
New Construction true
Schools
School District Westonka
Read Less
Want to know what your home might be worth? Contact us for a FREE valuation!

Our team is ready to help you sell your home for the highest possible price ASAP





