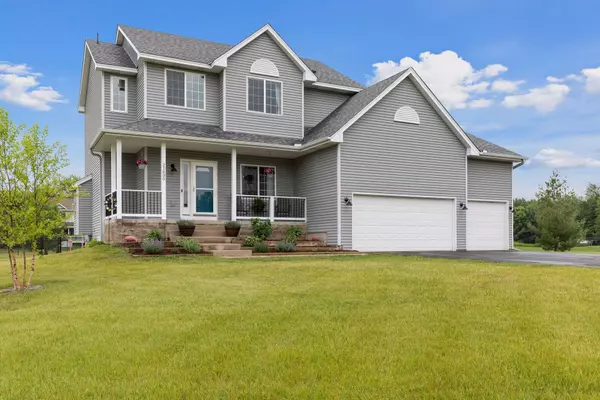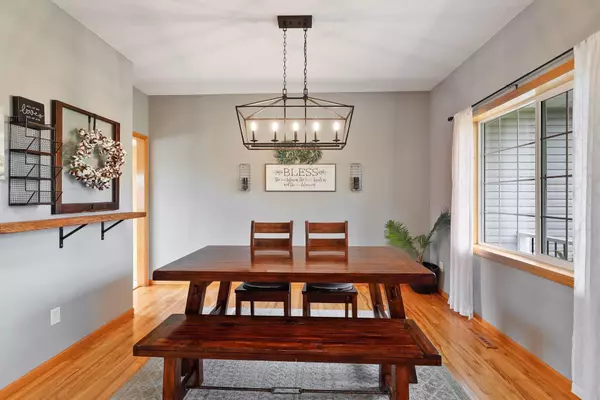$460,000
$465,000
1.1%For more information regarding the value of a property, please contact us for a free consultation.
21600 Killdeer ST NW Oak Grove, MN 55011
5 Beds
4 Baths
2,980 SqFt
Key Details
Sold Price $460,000
Property Type Single Family Home
Sub Type Single Family Residence
Listing Status Sold
Purchase Type For Sale
Square Footage 2,980 sqft
Price per Sqft $154
Subdivision Nightingale Knoll
MLS Listing ID 6215607
Sold Date 08/01/22
Bedrooms 5
Full Baths 2
Half Baths 1
Three Quarter Bath 1
Year Built 2002
Annual Tax Amount $2,734
Tax Year 2022
Contingent None
Lot Size 2.000 Acres
Acres 2.0
Lot Dimensions 326x179x370x354
Property Description
Welcome to this idyllic modern farmhouse set on 2 acres of your own private retreat. Updated throughout, this property boasts a semi-open floor plan, oversized family room with custom built bookshelves and mantle, 4 bedrooms
on one level, a spa-like bathroom in lower level, dual showers in the owner's suite, separate formal dining room, new
interior light fixtures, an all new chef inspired appliances and a HUGE 3 car attached garage with loads of additional
storage. Enjoy the solitude of a Summer evening on your wrap around front porch or the back deck overlooking your fenced area. Spend an afternoon tending to one of the raised bed or perennial gardens. Or simply marvel at your open green spaces with over a dozen new trees. This home is move-in ready and waiting for you. Plan your tour of this exceptional listing and get ready to call this house your new home.
Location
State MN
County Anoka
Zoning Residential-Single Family
Rooms
Basement Block, Daylight/Lookout Windows, Drain Tiled, Finished, Full
Dining Room Separate/Formal Dining Room
Interior
Heating Forced Air
Cooling Central Air
Fireplaces Number 1
Fireplaces Type Family Room
Fireplace Yes
Appliance Dishwasher, Dryer, Exhaust Fan, Freezer, Microwave, Range, Refrigerator, Washer, Water Softener Owned
Exterior
Garage Attached Garage, Asphalt, Storage
Garage Spaces 3.0
Fence Chain Link
Roof Type Asphalt
Building
Lot Description Corner Lot, Tree Coverage - Light
Story Two
Foundation 1040
Sewer Private Sewer
Water Well
Level or Stories Two
Structure Type Metal Siding,Vinyl Siding
New Construction false
Schools
School District St. Francis
Read Less
Want to know what your home might be worth? Contact us for a FREE valuation!

Our team is ready to help you sell your home for the highest possible price ASAP






