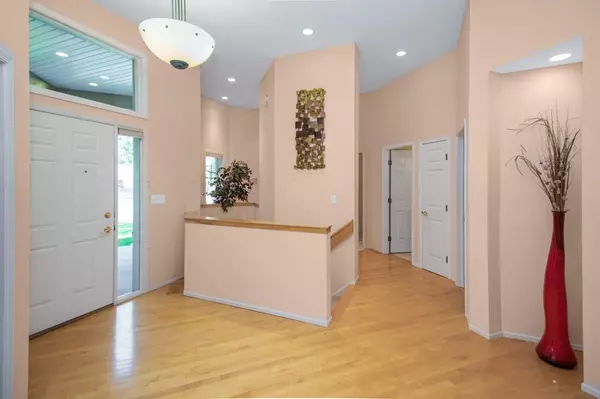$566,000
$575,000
1.6%For more information regarding the value of a property, please contact us for a free consultation.
5904 Blackberry TRL Inver Grove Heights, MN 55076
4 Beds
3 Baths
3,618 SqFt
Key Details
Sold Price $566,000
Property Type Single Family Home
Sub Type Single Family Residence
Listing Status Sold
Purchase Type For Sale
Square Footage 3,618 sqft
Price per Sqft $156
Subdivision Foresthaven
MLS Listing ID 6254447
Sold Date 12/19/22
Bedrooms 4
Full Baths 2
Three Quarter Bath 1
Year Built 1992
Annual Tax Amount $5,044
Tax Year 2021
Contingent None
Lot Size 0.620 Acres
Acres 0.62
Lot Dimensions 181x200x224x133
Property Description
Soaring trees, wildlife & sought-after privacy, just mins from downtown & MSP Airport. This Foresthaven WO rambler is tucked away on a large wooded lot in a picture-perfect nature setting. Open main floor w/ architectural details at every turn. Living Rm features arched entry, 11' racetrack ceiling, gas fireplace & wall of windows. Kitchen showcases maple cabinets, Five Star commercial range & undercabinet lights. Main-level Owner's Suite has tray-vaulted ceiling, private BA, walk-in closet, 2nd closet & ensuite sitting area. Oversized main-level Laundry Rm has plenty of storage & workspace. Wide stairway makes a grand entrance to the LL where you're met w/ natural light & high ceilings. Spread out in your spacious Rec Rm, Family Rm, 2 oversized BDs (1 w/ ensuite sink) & SAUNA. Boston Acoustics speakers inside & out, 3-zone HVAC, irrigation, security system, central vac & heated garage. Head outdoors to enjoy your 453SF wrap-around maint-free Trex deck w/ cable railing. Don't miss out!
Location
State MN
County Dakota
Zoning Residential-Single Family
Rooms
Basement Block, Daylight/Lookout Windows, Drain Tiled, Finished, Full, Storage Space, Walkout
Dining Room Breakfast Area, Eat In Kitchen, Informal Dining Room, Living/Dining Room
Interior
Heating Forced Air
Cooling Central Air
Fireplaces Number 1
Fireplaces Type Gas, Living Room
Fireplace Yes
Appliance Central Vacuum, Dishwasher, Dryer, Exhaust Fan, Gas Water Heater, Microwave, Range, Refrigerator, Washer
Exterior
Parking Features Attached Garage, Concrete, Heated Garage, Insulated Garage, Open
Garage Spaces 3.0
Fence None
Pool None
Roof Type Age Over 8 Years,Asphalt
Building
Lot Description Corner Lot, Tree Coverage - Heavy, Underground Utilities
Story One
Foundation 1888
Sewer City Sewer/Connected
Water City Water/Connected
Level or Stories One
Structure Type Brick/Stone,Steel Siding
New Construction false
Schools
School District Inver Grove Hts. Community Schools
Read Less
Want to know what your home might be worth? Contact us for a FREE valuation!

Our team is ready to help you sell your home for the highest possible price ASAP





