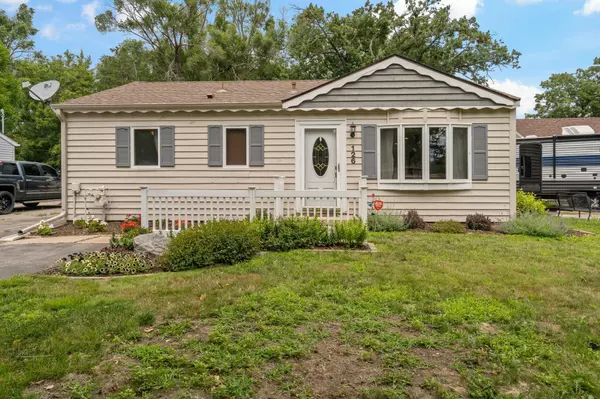$260,000
$260,000
For more information regarding the value of a property, please contact us for a free consultation.
126 18th ST W Hastings, MN 55033
3 Beds
1 Bath
1,010 SqFt
Key Details
Sold Price $260,000
Property Type Single Family Home
Sub Type Single Family Residence
Listing Status Sold
Purchase Type For Sale
Square Footage 1,010 sqft
Price per Sqft $257
Subdivision Auditors Sub 10
MLS Listing ID 6394947
Sold Date 09/06/23
Bedrooms 3
Full Baths 1
Year Built 1953
Annual Tax Amount $2,078
Tax Year 2022
Contingent None
Lot Size 8,712 Sqft
Acres 0.2
Lot Dimensions 50X120
Property Description
Welcome to 126 18th St W, Hastings! This charming home offers a perfect blend of comfort, style, and a friendly neighborhood atmosphere. With an abundance of natural light and beautiful original hardwood floors, this cozy space is ideal for enjoying a peaceful retreat. Step inside and be greeted by the warm and inviting living room, bathed in sunlight from large windows. The open kitchen and dining room create a seamless flow, providing an excellent space for entertaining friends and loved ones. The kitchen boasts ample cabinetry, sleek countertops, and modern appliances, making it a chef's dream.
The fenced backyard is a haven for outdoor enthusiasts, offering privacy and security for children and pets to roam freely. Imagine summer barbecues, gardening, or simply relaxing in your own little oasis. The neighborhood itself is quiet and friendly, providing a quaint small-town atmosphere. You'll enjoy getting to know your neighbors and taking leisurely walks in the peaceful surroundings.
Location
State MN
County Dakota
Zoning Residential-Single Family
Rooms
Basement Daylight/Lookout Windows, Drainage System, Full, Concrete, Storage Space, Unfinished
Dining Room Kitchen/Dining Room
Interior
Heating Forced Air, Hot Water
Cooling Central Air
Fireplace No
Appliance Cooktop, Dishwasher, Disposal, Dryer, Freezer, Gas Water Heater, Microwave, Range, Refrigerator, Wall Oven, Washer, Water Softener Owned
Exterior
Parking Features Detached, Asphalt, Shared Driveway
Garage Spaces 1.0
Fence Full, Wood
Roof Type Age Over 8 Years,Asphalt
Building
Story One
Foundation 1010
Sewer City Sewer - In Street
Water City Water/Connected
Level or Stories One
Structure Type Cedar
New Construction false
Schools
School District Hastings
Read Less
Want to know what your home might be worth? Contact us for a FREE valuation!

Our team is ready to help you sell your home for the highest possible price ASAP





