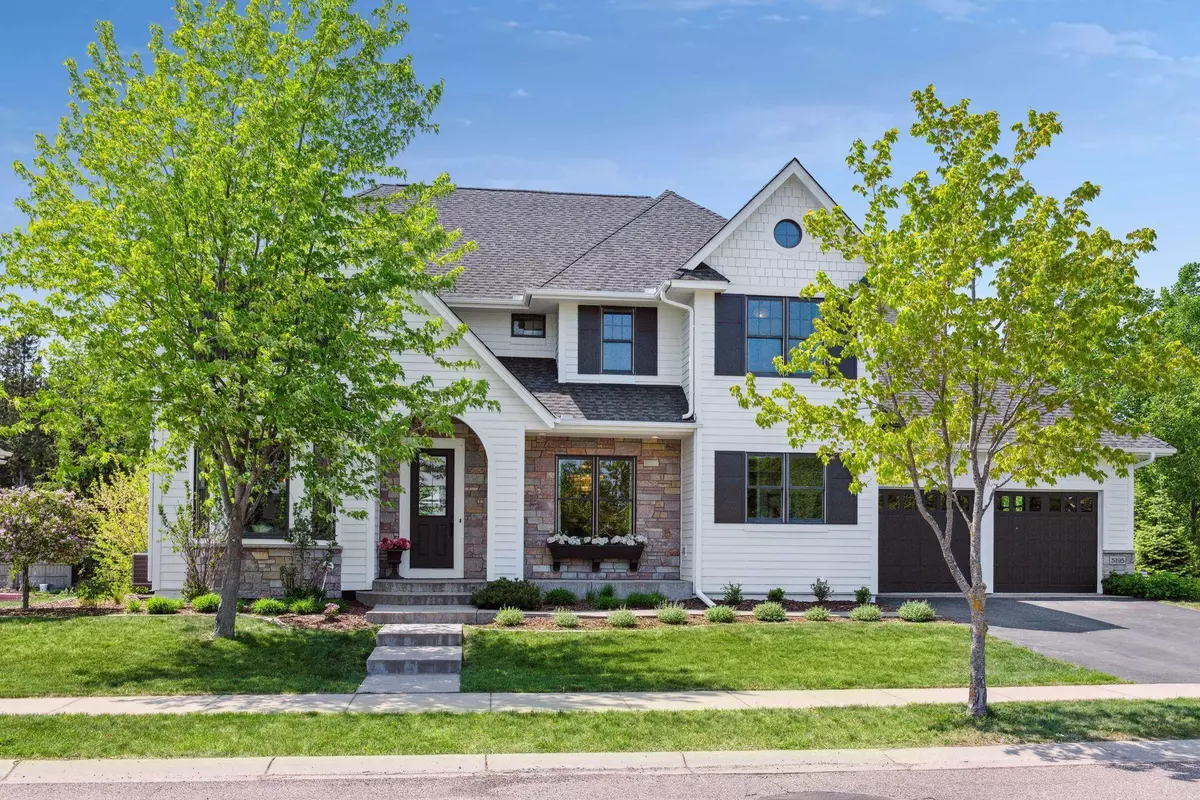$880,000
$899,000
2.1%For more information regarding the value of a property, please contact us for a free consultation.
5195 Upland CT N Plymouth, MN 55446
5 Beds
5 Baths
4,817 SqFt
Key Details
Sold Price $880,000
Property Type Single Family Home
Sub Type Single Family Residence
Listing Status Sold
Purchase Type For Sale
Square Footage 4,817 sqft
Price per Sqft $182
Subdivision Seven Greens 2Nd Add
MLS Listing ID 6378036
Sold Date 10/06/23
Bedrooms 5
Full Baths 2
Half Baths 1
Three Quarter Bath 2
HOA Fees $80/ann
Year Built 2005
Annual Tax Amount $9,175
Tax Year 2023
Contingent None
Lot Size 0.350 Acres
Acres 0.35
Lot Dimensions Irregular
Property Description
Nestle in Seven Greens n’hood w/parks & trls in award-winning Wayzata School Dist & walking distance to Providence Academy, this meticulously maintained former Swanson model Home shows like new build. Open flr plan has timeless style thru-out & evokes true sense of grandeur. Beautiful designer lights, huge windows, many custom built-ins & amazing tilework in every bath. Dramatic arched brick ceiling makes its statement in well-appointed Kitchen & adjacent bar area. French drs lead into vault Primary Ensuite with its captivating view! Complete w/walk-in closet & spa-like Bath w/in-floor heat, dual vanities & Lg soaking tub. Two Ensuite Bdrms share Dual-Entry Bath. Walkout LL has spacious Family/Amuse Rm w/Wet Bar, dedicated Exercise Rm, Lg Guest Rm (ready for 2nd Laundry in closet) & nearby Bath w/striking finishes incl HUGE walk-in shower. Enjoy outdoor entertaining on Lg Deck or lounge on covered Patio watching sunsets! 4-car tandem Garage has doubled as off-ice hockey area! Must see!
Location
State MN
County Hennepin
Zoning Residential-Single Family
Rooms
Basement Drain Tiled, Finished, Concrete, Sump Pump, Walkout
Dining Room Breakfast Bar, Informal Dining Room, Separate/Formal Dining Room
Interior
Heating Forced Air, Radiant Floor
Cooling Central Air
Fireplaces Number 2
Fireplaces Type Family Room, Gas, Living Room
Fireplace Yes
Appliance Air-To-Air Exchanger, Cooktop, Dishwasher, Disposal, Double Oven, Dryer, Exhaust Fan, Gas Water Heater, Water Filtration System, Microwave, Refrigerator, Stainless Steel Appliances, Wall Oven, Water Softener Owned, Wine Cooler
Exterior
Garage Attached Garage, Asphalt, Garage Door Opener, Insulated Garage, Tandem
Garage Spaces 4.0
Fence Full, Privacy, Split Rail, Wood
Pool None
Roof Type Age Over 8 Years,Asphalt,Pitched
Building
Lot Description Irregular Lot, Tree Coverage - Light
Story Two
Foundation 1521
Sewer City Sewer/Connected
Water City Water/Connected
Level or Stories Two
Structure Type Brick/Stone,Fiber Cement
New Construction false
Schools
School District Wayzata
Others
HOA Fee Include Other,Trash,Shared Amenities
Read Less
Want to know what your home might be worth? Contact us for a FREE valuation!

Our team is ready to help you sell your home for the highest possible price ASAP






