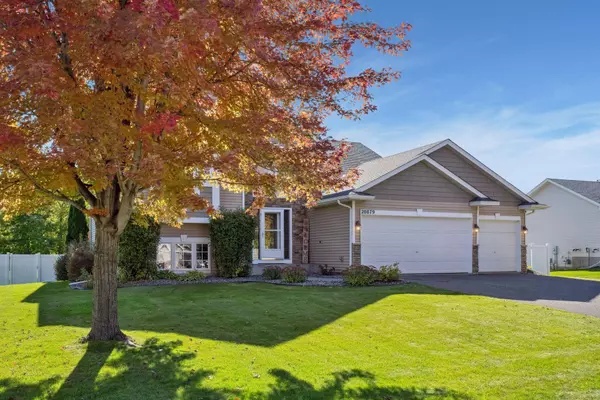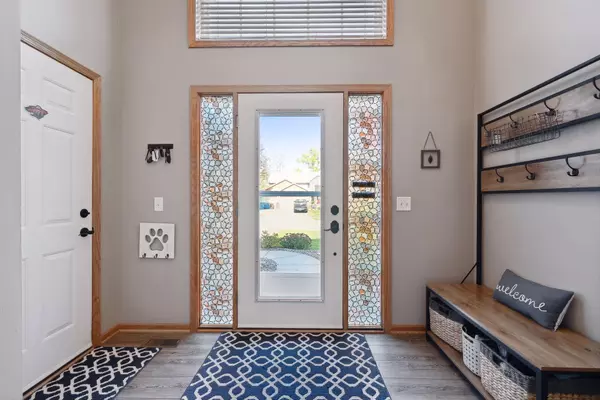$445,000
$440,000
1.1%For more information regarding the value of a property, please contact us for a free consultation.
20879 Goldenrod LN Rogers, MN 55374
5 Beds
3 Baths
2,537 SqFt
Key Details
Sold Price $445,000
Property Type Single Family Home
Sub Type Single Family Residence
Listing Status Sold
Purchase Type For Sale
Square Footage 2,537 sqft
Price per Sqft $175
Subdivision King Estates
MLS Listing ID 6449585
Sold Date 11/29/23
Bedrooms 5
Full Baths 2
Three Quarter Bath 1
Year Built 2006
Annual Tax Amount $5,336
Tax Year 2023
Contingent None
Lot Size 0.350 Acres
Acres 0.35
Lot Dimensions 112x135
Property Description
Welcome to this beautifully updated 5-bedroom, 3-bathroom home with a host of modern amenities. The main level features three bedrooms, while the spacious 3-season porch adds a lovely additional livable space to be enjoyed. This home features a welcoming eat-in kitchen, complete with updated appliances. The lower level boasts a cozy family room with a gas fireplace, two additional bedrooms and a walk-out to your dream yard. Stepping outside, you'll discover your own backyard oasis, complete with an in-ground saltwater pool with automatic cover, patio and privacy fence ensuring that you can enjoy these amenities in seclusion. Entertainment and relaxation awaits!
PRIME location in close proximity to Rogers Elementary, historic downtown Rogers including
restaurants/shops and Interstate 94. Explore the many local parks + scenic trails, a weekly farmers
market, movies in the park as well as a newly built event space and splash pad.
Location
State MN
County Hennepin
Zoning Residential-Single Family
Rooms
Basement Finished, Sump Pump, Walkout
Dining Room Eat In Kitchen
Interior
Heating Forced Air
Cooling Central Air
Fireplaces Number 1
Fireplaces Type Family Room, Gas
Fireplace Yes
Appliance Dishwasher, Disposal, Dryer, Gas Water Heater, Microwave, Range, Refrigerator, Washer
Exterior
Parking Features Attached Garage
Garage Spaces 3.0
Fence Chain Link, Composite, Full, Privacy
Pool Below Ground, Heated, Outdoor Pool
Roof Type Age 8 Years or Less
Building
Story Split Entry (Bi-Level)
Foundation 1329
Sewer City Sewer/Connected
Water City Water/Connected
Level or Stories Split Entry (Bi-Level)
Structure Type Brick/Stone,Shake Siding,Vinyl Siding
New Construction false
Schools
School District Elk River
Read Less
Want to know what your home might be worth? Contact us for a FREE valuation!

Our team is ready to help you sell your home for the highest possible price ASAP





