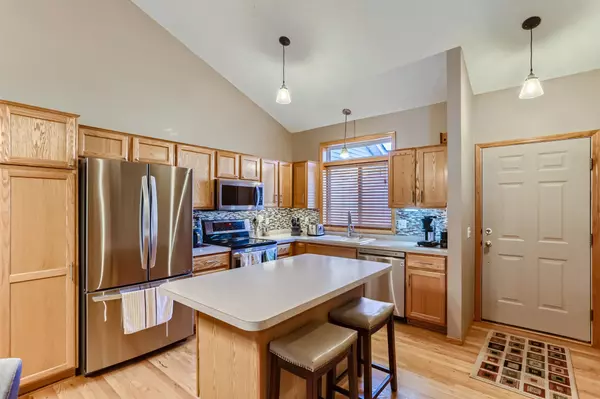$249,900
$249,900
For more information regarding the value of a property, please contact us for a free consultation.
613 35th ST W Hastings, MN 55033
3 Beds
2 Baths
1,740 SqFt
Key Details
Sold Price $249,900
Property Type Townhouse
Sub Type Townhouse Side x Side
Listing Status Sold
Purchase Type For Sale
Square Footage 1,740 sqft
Price per Sqft $143
Subdivision South Oaks Of Hastings
MLS Listing ID 6465626
Sold Date 02/23/24
Bedrooms 3
Full Baths 1
Three Quarter Bath 1
HOA Fees $225/mo
Year Built 2003
Annual Tax Amount $2,656
Tax Year 2023
Contingent None
Lot Size 4,791 Sqft
Acres 0.11
Lot Dimensions 4832
Property Description
Welcome home to this charming 3-BR TH in the heart of Hastings, offering a desirable blend of comfort & style.
Step into an inviting open-concept layout, where the main flr showcases a thoughtfully designed KIT featuring a center island, roll-out shelves, a pantry, and modern SS appl (2019) & tile backsplash. Convenience meets elegance with a main floor BR, laundry W/D 2021, & a 3/4 BA – all seamlessly integrated into the living space. Enjoy the outdoors on the patio just off the living room, offering a private retreat for relaxation or entertaining guests. Ideal for sipping morning coffee or hosting summer barbecues. Escape to the upper level, where two generously sized BR's await, each boasting walk-in closets & a full BA w/linen closet Park with ease in the convenient 2-car gar located in the front. Meanwhile, the private patio and yard area in the back offer a serene escape for outdoor enjoyment a perfect balance of indoor/outdoor living. New furnace/air 2020. Don't miss this one!
Location
State MN
County Dakota
Zoning Residential-Single Family
Rooms
Basement Crawl Space
Dining Room Eat In Kitchen, Kitchen/Dining Room
Interior
Heating Forced Air
Cooling Central Air
Fireplace No
Appliance Dishwasher, Disposal, Dryer, Gas Water Heater, Microwave, Range, Refrigerator, Stainless Steel Appliances, Washer, Water Softener Owned
Exterior
Parking Features Attached Garage, Asphalt
Garage Spaces 2.0
Building
Lot Description Tree Coverage - Medium
Story Modified Two Story
Foundation 1000
Sewer City Sewer/Connected
Water City Water/Connected
Level or Stories Modified Two Story
Structure Type Brick/Stone,Vinyl Siding
New Construction false
Schools
School District Hastings
Others
HOA Fee Include Maintenance Structure,Lawn Care,Snow Removal
Restrictions Mandatory Owners Assoc,Pets - Cats Allowed,Pets - Dogs Allowed,Rental Restrictions May Apply
Read Less
Want to know what your home might be worth? Contact us for a FREE valuation!

Our team is ready to help you sell your home for the highest possible price ASAP





