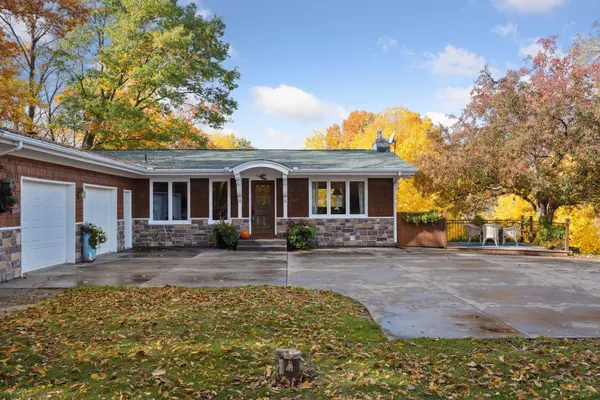$614,800
$700,000
12.2%For more information regarding the value of a property, please contact us for a free consultation.
545 D Chene CIR Minnetrista, MN 55359
4 Beds
3 Baths
2,620 SqFt
Key Details
Sold Price $614,800
Property Type Single Family Home
Sub Type Single Family Residence
Listing Status Sold
Purchase Type For Sale
Square Footage 2,620 sqft
Price per Sqft $234
Subdivision Dchene
MLS Listing ID 6411664
Sold Date 04/26/24
Bedrooms 4
Full Baths 1
Half Baths 1
Three Quarter Bath 1
Year Built 1976
Annual Tax Amount $2,444
Tax Year 2023
Contingent None
Lot Size 3.500 Acres
Acres 3.5
Lot Dimensions 458x348x260x293x179
Property Description
Welcome to this idyllic 3.5 acre property, an embodiment of love & care for over two decades. This charming home boasts a thoughtfully designed layout, showcasing four attractively spacious bedrooms on the lower level for enhanced privacy & tranquility. Enjoy the convenience of having all your daily living areas situated on the main level, presenting a seamless flow for both entertainment and relaxation. This residence offers two inviting fireplaces, vaulted ceilings, & magnificent original built-ins. Unwind in your serene backyard with two expansive decks, or retreat to your screened-in porch to enjoy a beautiful day or evening. Alternatively, find comfort in the natural settings that surround your home with an abundance of mature trees & views of enchanting gardens & wildlife. Discover the perfect blend of charm & functionality within these walls & spacious grounds all your own beyond them. Want a main floor primary suite? We have a proposal ready to share! Welcome home!
Location
State MN
County Hennepin
Zoning Residential-Single Family
Rooms
Basement Finished, Full, Storage Space, Walkout
Dining Room Breakfast Bar, Separate/Formal Dining Room
Interior
Heating Forced Air, Radiant Floor
Cooling Central Air
Fireplaces Number 2
Fireplaces Type Family Room, Gas, Living Room, Stone
Fireplace Yes
Appliance Dishwasher, Disposal, Dryer, Humidifier, Gas Water Heater, Range, Refrigerator, Stainless Steel Appliances, Washer, Water Softener Owned
Exterior
Garage Attached Garage, Asphalt, Concrete, Garage Door Opener, Storage
Garage Spaces 2.0
Roof Type Age 8 Years or Less
Building
Lot Description Tree Coverage - Heavy
Story One
Foundation 1386
Sewer Private Sewer
Water Private, Well
Level or Stories One
Structure Type Cedar,Shake Siding,Wood Siding
New Construction false
Schools
School District Westonka
Read Less
Want to know what your home might be worth? Contact us for a FREE valuation!

Our team is ready to help you sell your home for the highest possible price ASAP






