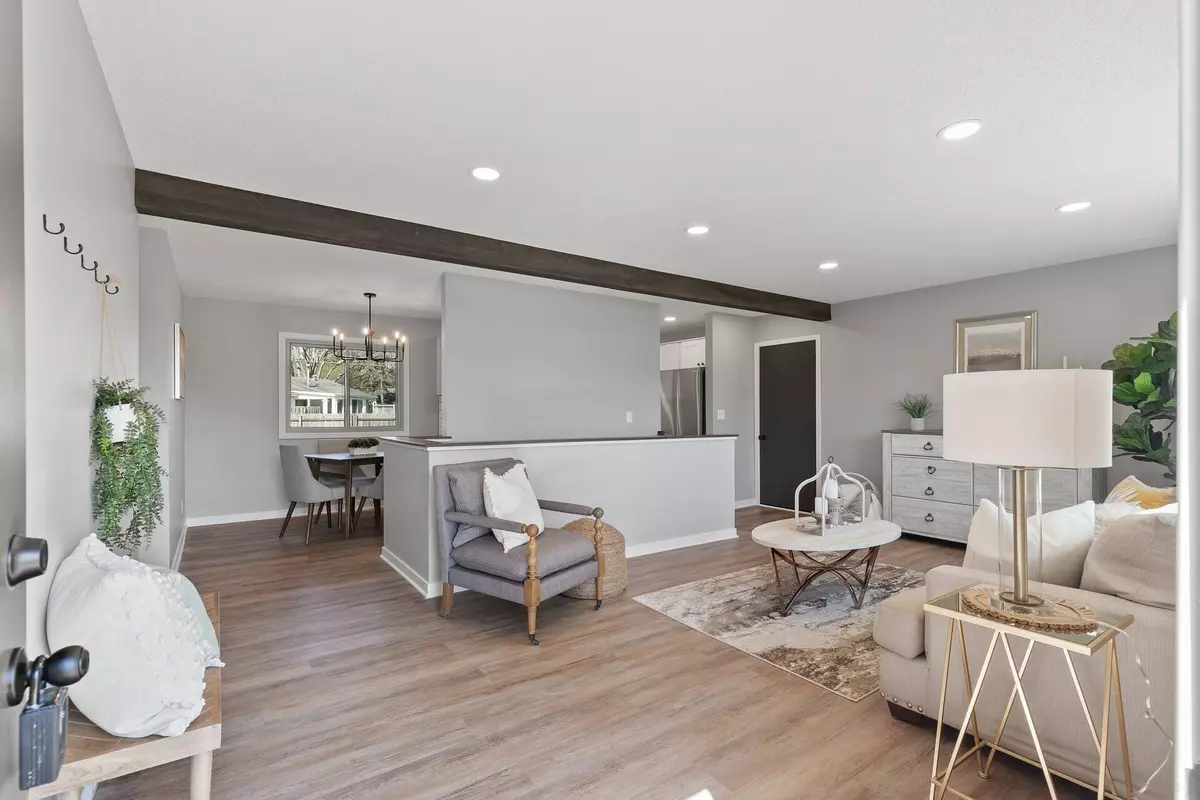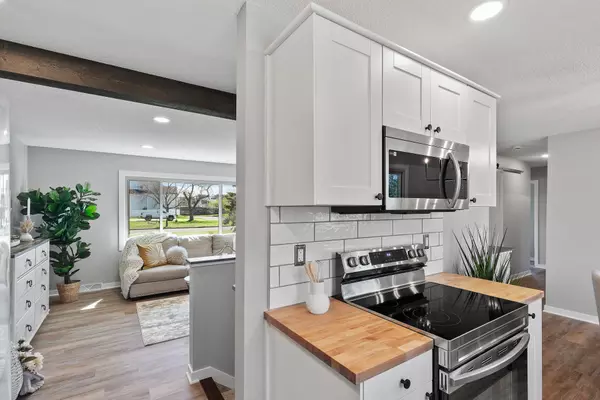$379,900
$384,900
1.3%For more information regarding the value of a property, please contact us for a free consultation.
13001 Arrowood LN N Dayton, MN 55327
4 Beds
2 Baths
1,672 SqFt
Key Details
Sold Price $379,900
Property Type Single Family Home
Sub Type Single Family Residence
Listing Status Sold
Purchase Type For Sale
Square Footage 1,672 sqft
Price per Sqft $227
Subdivision Donahue Dells 3Rd Add
MLS Listing ID 6524392
Sold Date 06/14/24
Bedrooms 4
Full Baths 1
Three Quarter Bath 1
Year Built 1973
Annual Tax Amount $3,431
Tax Year 2023
Contingent None
Lot Size 0.350 Acres
Acres 0.35
Lot Dimensions 150x100
Property Description
Wow! Welcome home to a completely remodeled late mid-century rambler w/ a sprawling yard in a quiet, tree-lined neighborhood. Step into a living room flooded w/ sunlight from a newer vinyl picture window & updated w/ custom wooden beams & accent woodwork + brand new lighting & chestnut vinyl plank flooring extending throughout the entire home. Cook in a kitchen w/ butcher block counters, subway tile backsplash, Samsung stainless steel appliances, & timeless white cabinetry - all completely brand new. Get ready in 1 of 2 bathrooms remodeled w/ new Calcutta tile & trim, new stone-counter vanities, light fixtures, & mirrors. Sleep in 1 of 4 good-sized, remodeled bedrooms. More updates include all new lower-level windows, fresh paint inside + out, new exterior accent stone, & even new interior doors + trim. The quality of material & craftsmanship throughout is a rare find at this price. Incredible location just minutes from Elm Creek Park Preserve, shopping, & dining. So beautiful!
Location
State MN
County Hennepin
Zoning Residential-Single Family
Rooms
Basement Block, Drain Tiled, Egress Window(s), Finished, Full, Storage Space, Sump Pump
Dining Room Informal Dining Room, Kitchen/Dining Room
Interior
Heating Forced Air
Cooling Central Air
Fireplace No
Appliance Dishwasher, Dryer, Gas Water Heater, Microwave, Range, Refrigerator, Stainless Steel Appliances, Washer
Exterior
Parking Features Attached Garage, Concrete, Garage Door Opener, Storage
Garage Spaces 2.0
Fence None
Pool None
Roof Type Architecural Shingle,Pitched
Building
Lot Description Tree Coverage - Medium
Story One
Foundation 1056
Sewer City Sewer/Connected
Water City Water/Connected
Level or Stories One
Structure Type Brick/Stone,Fiber Board
New Construction false
Schools
School District Anoka-Hennepin
Read Less
Want to know what your home might be worth? Contact us for a FREE valuation!

Our team is ready to help you sell your home for the highest possible price ASAP





