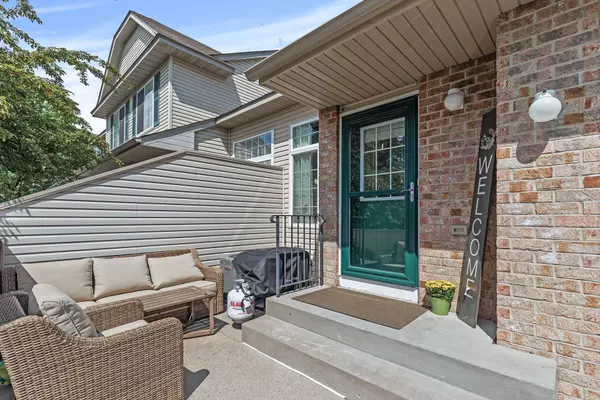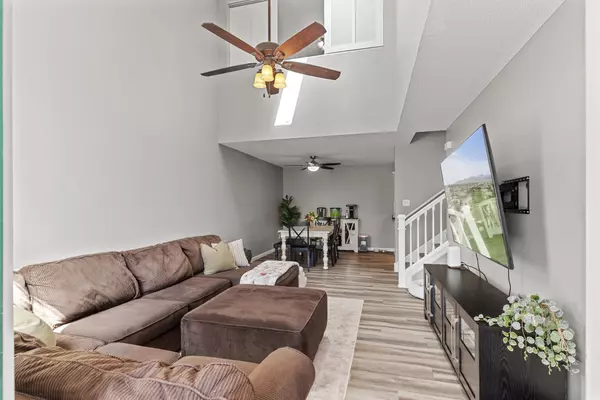$275,000
$255,000
7.8%For more information regarding the value of a property, please contact us for a free consultation.
14180 Xenon ST NW #14 Ramsey, MN 55303
3 Beds
3 Baths
1,890 SqFt
Key Details
Sold Price $275,000
Property Type Townhouse
Sub Type Townhouse Side x Side
Listing Status Sold
Purchase Type For Sale
Square Footage 1,890 sqft
Price per Sqft $145
Subdivision Cic 39 Sunfish Pond
MLS Listing ID 6540760
Sold Date 07/15/24
Bedrooms 3
Full Baths 1
Half Baths 1
Three Quarter Bath 1
HOA Fees $215/mo
Year Built 1998
Annual Tax Amount $2,920
Tax Year 2024
Contingent None
Lot Size 1,306 Sqft
Acres 0.03
Property Description
Explore the spacious layout of this inviting townhouse! The main floor hosts a chic living area and modern kitchen adorned with a subway tile backsplash, pull-out pantry and ample counter space. Enjoy the lofty feel of the living room's vaulted ceiling and skylight, perfect for gatherings or quiet evenings. This level features updated vinyl-plank flooring, access to the 2-car garage and a powder room for added convenience. Upstairs, find sanctuary in two cozy bedrooms complete with walk-in closets, and a loft/office. The upper level laundry and full bathroom, complete with a double sink, add practicality. Unwind in the lower level recreation/family room, ideal for entertainment or relaxation. Need more space? Discover a third bedroom and 3/4 bath downstairs, offering flexibility and comfort. Convenient location to shops, parks and hiking trails. Your perfect home awaits!
Location
State MN
County Anoka
Zoning Residential-Single Family
Rooms
Basement Finished, Full, Storage Space, Sump Pump
Dining Room Kitchen/Dining Room
Interior
Heating Forced Air
Cooling Central Air
Fireplace No
Appliance Dishwasher, Dryer, Exhaust Fan, Microwave, Range, Refrigerator, Stainless Steel Appliances, Washer
Exterior
Parking Features Attached Garage, Asphalt
Garage Spaces 2.0
Roof Type Age 8 Years or Less,Asphalt
Building
Story Two
Foundation 1024
Sewer City Sewer/Connected
Water City Water/Connected
Level or Stories Two
Structure Type Brick/Stone,Metal Siding,Vinyl Siding
New Construction false
Schools
School District Anoka-Hennepin
Others
HOA Fee Include Maintenance Structure,Lawn Care,Maintenance Grounds,Trash,Snow Removal
Restrictions Pets - Cats Allowed,Pets - Dogs Allowed,Pets - Number Limit,Pets - Weight/Height Limit
Read Less
Want to know what your home might be worth? Contact us for a FREE valuation!

Our team is ready to help you sell your home for the highest possible price ASAP






