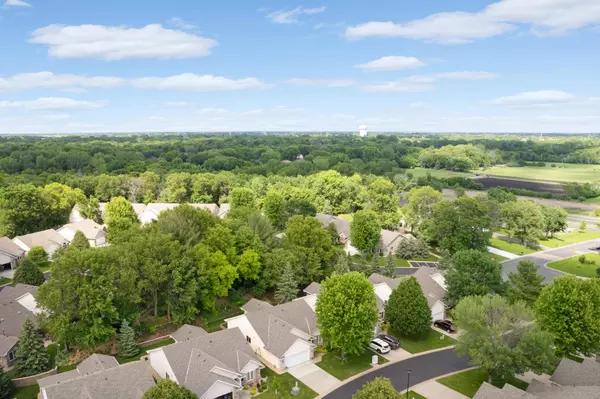$365,000
$365,000
For more information regarding the value of a property, please contact us for a free consultation.
2135 125th LN NW Coon Rapids, MN 55448
2 Beds
2 Baths
1,666 SqFt
Key Details
Sold Price $365,000
Property Type Townhouse
Sub Type Townhouse Detached
Listing Status Sold
Purchase Type For Sale
Square Footage 1,666 sqft
Price per Sqft $219
Subdivision Ashley Oaks
MLS Listing ID 6545996
Sold Date 08/01/24
Bedrooms 2
Full Baths 2
HOA Fees $190/mo
Year Built 2005
Annual Tax Amount $3,237
Tax Year 2024
Contingent None
Lot Size 5,227 Sqft
Acres 0.12
Lot Dimensions 52 x 94
Property Description
Enjoy one-level living in this beautifully maintained townhome in Ashley Oaks, a serene townhome community full of mature trees and meticulous landscaping. One-owner unit with several upgrades from the standard offering in the development, including: additional kitchen cabinets and a wider countertop on the peninsula to create an overhang for stool seating, pull out shelves in the pantry and all of the lower kitchen cabinets, a gas fireplace, ceramic tile in the bathrooms, an electric heater in the garage, and additional windows in the living/dining area. You will love the vaulted ceilings, tasteful window coverings, and quiet patio off the sunroom. Friendly neighborhood community with regular get togethers at the on-site clubhouse. Ashley Oaks is conveniently located just a few minutes from numerous shopping and dining options at Riverdale Commons.
Location
State MN
County Anoka
Zoning Residential-Single Family
Rooms
Family Room Club House
Basement None
Dining Room Breakfast Area, Informal Dining Room, Living/Dining Room
Interior
Heating Forced Air
Cooling Central Air
Fireplaces Number 1
Fireplaces Type Gas
Fireplace Yes
Appliance Dishwasher, Microwave, Range, Refrigerator
Exterior
Parking Features Attached Garage
Garage Spaces 2.0
Roof Type Age Over 8 Years
Building
Story One
Foundation 1666
Sewer City Sewer/Connected
Water City Water/Connected
Level or Stories One
Structure Type Brick/Stone,Vinyl Siding
New Construction false
Schools
School District Anoka-Hennepin
Others
HOA Fee Include Hazard Insurance,Lawn Care,Maintenance Grounds,Professional Mgmt,Trash,Shared Amenities,Snow Removal
Restrictions Mandatory Owners Assoc,Pets - Cats Allowed,Pets - Dogs Allowed,Rental Restrictions May Apply
Read Less
Want to know what your home might be worth? Contact us for a FREE valuation!

Our team is ready to help you sell your home for the highest possible price ASAP





