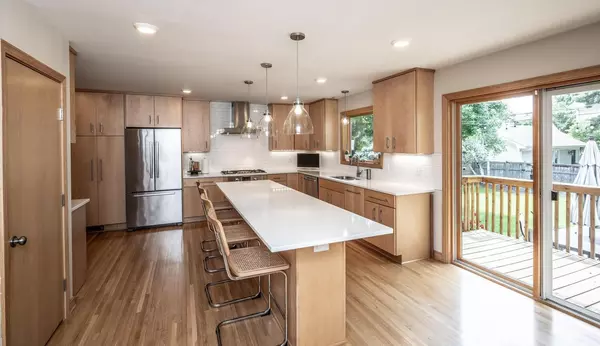$775,000
$775,000
For more information regarding the value of a property, please contact us for a free consultation.
4026 Xerxes AVE S Minneapolis, MN 55410
4 Beds
2 Baths
2,628 SqFt
Key Details
Sold Price $775,000
Property Type Single Family Home
Sub Type Single Family Residence
Listing Status Sold
Purchase Type For Sale
Square Footage 2,628 sqft
Price per Sqft $294
Subdivision Oliver Park Add
MLS Listing ID 6540373
Sold Date 08/28/24
Bedrooms 4
Full Baths 1
Three Quarter Bath 1
Year Built 1951
Annual Tax Amount $8,574
Tax Year 2024
Contingent None
Lot Size 10,454 Sqft
Acres 0.24
Lot Dimensions 135x77
Property Description
Beautiful Linden Hills home w/ hard to find spacious kitchen, large fenced yard & attached double garage. Kitchen features Bosch SS appliances, 5 burner gas cooktop w/ hood vent & large center island - great for entertaining. Sliding glass doors to deck overlook stamped concrete patio & large flat backyard w/ wooden privacy fence. Living room boasts a picture window, hardwood floors & wood burning fireplace. New in 2023: A/C, water heater, custom front door & professional landscaping. Freshly painted throughout. Newer garage door, radon system, security system, LL cabinets w/ beverage coolers & FP doors. Jeld Wen vinyl triple-pane windows. Concrete driveway. Sprinkler system. Three blocks to Lake Bde Maka Ska, 2 blocks to Linden Hills Park. Walk to restaurants, library, shopping & Lake Harriet bandshell. See supplement for additional features & upgrades.
Location
State MN
County Hennepin
Zoning Residential-Single Family
Rooms
Basement Block, Egress Window(s), Finished, Full, Storage Space
Dining Room Informal Dining Room
Interior
Heating Forced Air
Cooling Central Air
Fireplaces Number 1
Fireplaces Type Brick, Living Room, Wood Burning
Fireplace Yes
Appliance Dishwasher, Disposal, Dryer, Exhaust Fan, Freezer, Microwave, Range, Refrigerator, Stainless Steel Appliances, Washer
Exterior
Garage Attached Garage, Concrete, Garage Door Opener
Garage Spaces 2.0
Fence Privacy, Wood
Roof Type Age Over 8 Years
Building
Lot Description Tree Coverage - Medium
Story One
Foundation 1211
Sewer City Sewer/Connected
Water City Water/Connected
Level or Stories One
Structure Type Brick/Stone,Cedar
New Construction false
Schools
School District Minneapolis
Read Less
Want to know what your home might be worth? Contact us for a FREE valuation!

Our team is ready to help you sell your home for the highest possible price ASAP






