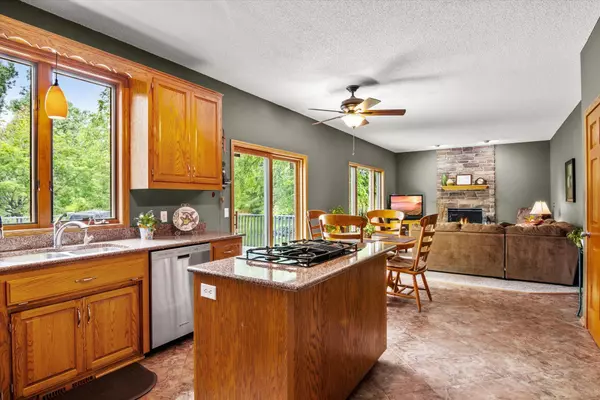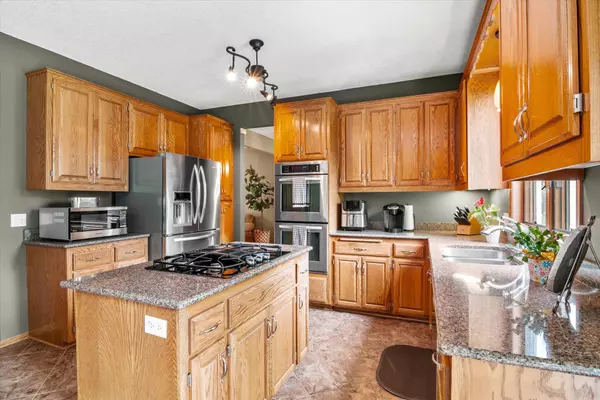$535,000
$550,000
2.7%For more information regarding the value of a property, please contact us for a free consultation.
7276 Bancroft WAY Inver Grove Heights, MN 55077
4 Beds
3 Baths
2,997 SqFt
Key Details
Sold Price $535,000
Property Type Single Family Home
Sub Type Single Family Residence
Listing Status Sold
Purchase Type For Sale
Square Footage 2,997 sqft
Price per Sqft $178
Subdivision Inverwood Estates
MLS Listing ID 6549366
Sold Date 08/28/24
Bedrooms 4
Full Baths 2
Half Baths 1
Year Built 1994
Annual Tax Amount $5,100
Tax Year 2024
Contingent None
Lot Size 0.650 Acres
Acres 0.65
Lot Dimensions 69x256x183x220
Property Description
Welcome to this impeccably maintained 2-story on an oversized lot in sought after Inver Grove Heights! Pride in ownership. Step inside to discover a spacious, open floorplan with tall ceilings & natural light. Tastefully updated kitchen that overlooks the private backyard. SS appliances, double oven & center island. Kitchen opens to an eat in breakfast area as well as the family room, complete with gas fireplace. Main floor also features a formal dining and living spaces, great for hosting. Step upstairs to the bedrooms - all 4 on the same level. Brand new carpet on the entire upper level! Owner's suite features vaulted ceilings, large ensuite full bath & generous walk in closet. The finished lower level hosts endless possibilities. Large recreation room with egress window for future bedroom. There is space plumbed for a future 3/4 bath as well. Don't miss the large storage closet. New siding, roof, front entry door & garage doors. Private lot on a low traffic street. This is the one!
Location
State MN
County Dakota
Zoning Residential-Single Family
Rooms
Basement Finished, Full
Dining Room Eat In Kitchen, Separate/Formal Dining Room
Interior
Heating Forced Air
Cooling Central Air
Fireplaces Number 1
Fireplaces Type Family Room, Gas
Fireplace Yes
Appliance Cooktop, Dishwasher, Disposal, Double Oven, Dryer, Microwave, Washer
Exterior
Parking Features Attached Garage, Asphalt
Garage Spaces 3.0
Fence None
Pool None
Roof Type Age 8 Years or Less
Building
Story Two
Foundation 1087
Sewer City Sewer/Connected
Water City Water/Connected
Level or Stories Two
Structure Type Vinyl Siding
New Construction false
Schools
School District Inver Grove Hts. Community Schools
Read Less
Want to know what your home might be worth? Contact us for a FREE valuation!

Our team is ready to help you sell your home for the highest possible price ASAP





