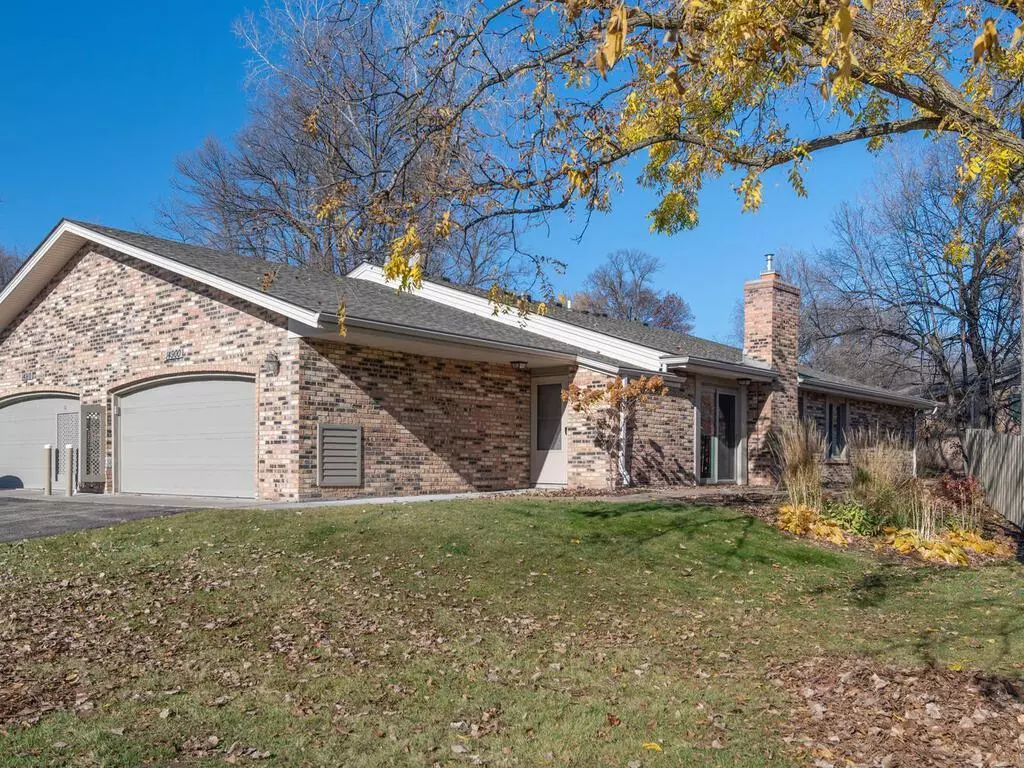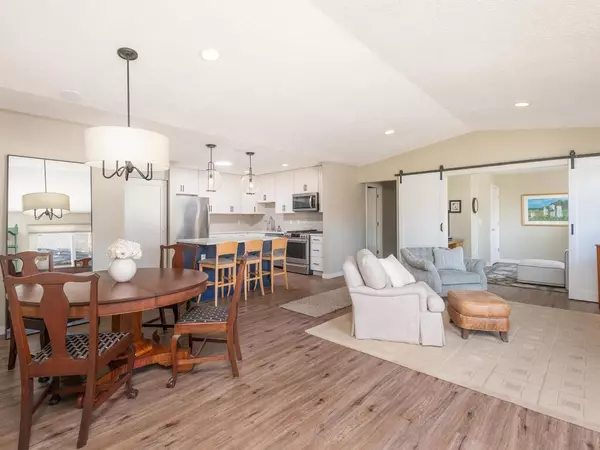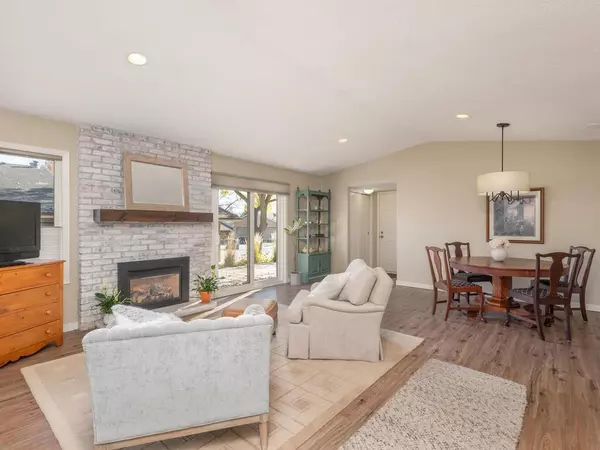$425,000
$425,000
For more information regarding the value of a property, please contact us for a free consultation.
14900 18th AVE N Plymouth, MN 55447
3 Beds
2 Baths
1,368 SqFt
Key Details
Sold Price $425,000
Property Type Townhouse
Sub Type Townhouse Side x Side
Listing Status Sold
Purchase Type For Sale
Square Footage 1,368 sqft
Price per Sqft $310
Subdivision Cimarron East
MLS Listing ID 6627483
Sold Date 01/14/25
Bedrooms 3
Full Baths 1
Three Quarter Bath 1
HOA Fees $362/mo
Year Built 1978
Annual Tax Amount $4,065
Tax Year 2024
Contingent None
Lot Size 4,356 Sqft
Acres 0.1
Lot Dimensions Irregular
Property Description
Charming Updated Townhome in Desirable Cimarron Ponds! This beautifully updated 3-bedroom, 2-bath townhome offers comfortable one-level living in the sought-after Cimarron Ponds community. Featuring a spacious, open-concept design with vaulted ceilings in the main living area, this home is filled with natural light and modern amenities. The bright kitchen boasts stainless steel appliances, including a gas range, plus a central island with ample storage and a breakfast bar with seating for three. The inviting living room is centered around a gas brick fireplace and includes a south-facing window and patio door that open to a private outdoor space. The primary suite offers a private ¾ bath with a tiled shower enclosure and a walk-in closet with custom built-ins for optimal organization. The second bedroom is generously sized with double closets, while the third bedroom—currently used as a den—could easily serve as a home office or additional living space, with stylish double barn doors adding a touch of character. Enjoy the convenience of a full-size side-by-side washer and dryer, making laundry days a breeze. Step outside to your private 20x10 paver patio, perfect for relaxing or entertaining. Residents also have access to the shared in-ground pool for added leisure. This home is ideally located near Parkers Lake Park and Community Fields, with easy access to major highways 494, 394, and 55, making for a smooth commute.
Location
State MN
County Hennepin
Zoning Residential-Single Family
Rooms
Basement Slab
Dining Room Breakfast Bar, Informal Dining Room
Interior
Heating Forced Air
Cooling Central Air
Fireplaces Number 1
Fireplaces Type Brick, Gas, Living Room
Fireplace Yes
Appliance Dishwasher, Disposal, Dryer, Exhaust Fan, Gas Water Heater, Water Filtration System, Microwave, Range, Refrigerator, Stainless Steel Appliances, Washer, Water Softener Owned
Exterior
Parking Features Attached Garage, Asphalt, Garage Door Opener
Garage Spaces 2.0
Fence None
Pool Below Ground, Outdoor Pool, Shared
Roof Type Asphalt,Pitched
Building
Lot Description Irregular Lot, Tree Coverage - Light
Story One
Foundation 1368
Sewer City Sewer/Connected
Water City Water/Connected
Level or Stories One
Structure Type Brick/Stone
New Construction false
Schools
School District Wayzata
Others
HOA Fee Include Maintenance Structure,Hazard Insurance,Lawn Care,Maintenance Grounds,Professional Mgmt,Trash,Shared Amenities,Snow Removal
Restrictions Mandatory Owners Assoc,Pets - Cats Allowed,Pets - Dogs Allowed,Rental Restrictions May Apply
Read Less
Want to know what your home might be worth? Contact us for a FREE valuation!

Our team is ready to help you sell your home for the highest possible price ASAP





