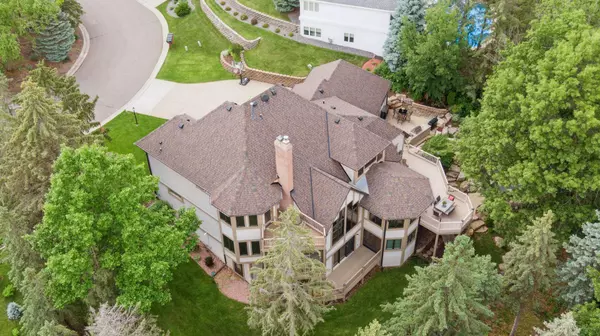$959,000
$995,000
3.6%For more information regarding the value of a property, please contact us for a free consultation.
685 Valley View CT Shoreview, MN 55126
5 Beds
4 Baths
5,019 SqFt
Key Details
Sold Price $959,000
Property Type Single Family Home
Sub Type Single Family Residence
Listing Status Sold
Purchase Type For Sale
Square Footage 5,019 sqft
Price per Sqft $191
Subdivision Evergreen Valley
MLS Listing ID 6541985
Sold Date 01/17/25
Bedrooms 5
Full Baths 2
Half Baths 1
Three Quarter Bath 1
Year Built 1988
Annual Tax Amount $10,183
Tax Year 2024
Contingent None
Lot Size 0.280 Acres
Acres 0.28
Lot Dimensions 57x152x168x137
Property Description
Move-in ready home in sought-after Evergreen Valley. New professional landscaping, new patio w/outdoor kitchen, new lawn irrigation system, new roof, new gutters & replaced most windows. New gas fireplace in Great Room, new LVP wood flooring on main level. New carpet, interior painting, decks painted & new enameled kitchen. New furnace, water heater & new insulated garage doors. Meticulously maintained, the owners have invested over $400K in improvements over the past 10 years. Enjoy the ample spaces for relaxation or to entertain. Convenience of a main-level bedroom, office, multiple sitting areas, laundry plus a charming screened porch. Upstairs, find the luxurious Owner's Suite w/a walk-in closet, private deck & new spa-like bath, plus two more bedrooms & an updated bath. The lower level offers a family room w/ a gas fireplace, game room w/ wet bar, exercise rm, home theater, 5th bedroom & 3/4 bath. The backyard boasts multiple decks, a patio w/ an outdoor kitchen & a bonfire patio.
Location
State MN
County Ramsey
Zoning Residential-Single Family
Rooms
Basement Daylight/Lookout Windows, Drain Tiled, Finished, Full, Storage Space, Walkout
Dining Room Breakfast Bar, Informal Dining Room, Separate/Formal Dining Room
Interior
Heating Forced Air, Radiant Floor
Cooling Central Air
Fireplaces Number 2
Fireplaces Type Family Room, Gas, Insert
Fireplace Yes
Appliance Central Vacuum, Cooktop, Dishwasher, Disposal, Dryer, Exhaust Fan, Humidifier, Gas Water Heater, Water Filtration System, Microwave, Refrigerator, Stainless Steel Appliances, Wall Oven, Washer, Water Softener Owned
Exterior
Parking Features Attached Garage, Concrete, Insulated Garage, Storage
Garage Spaces 3.0
Pool None
Roof Type Age 8 Years or Less,Asphalt
Building
Story Two
Foundation 2314
Sewer City Sewer/Connected
Water City Water/Connected
Level or Stories Two
Structure Type Brick/Stone,Stucco
New Construction false
Schools
School District Mounds View
Read Less
Want to know what your home might be worth? Contact us for a FREE valuation!

Our team is ready to help you sell your home for the highest possible price ASAP





