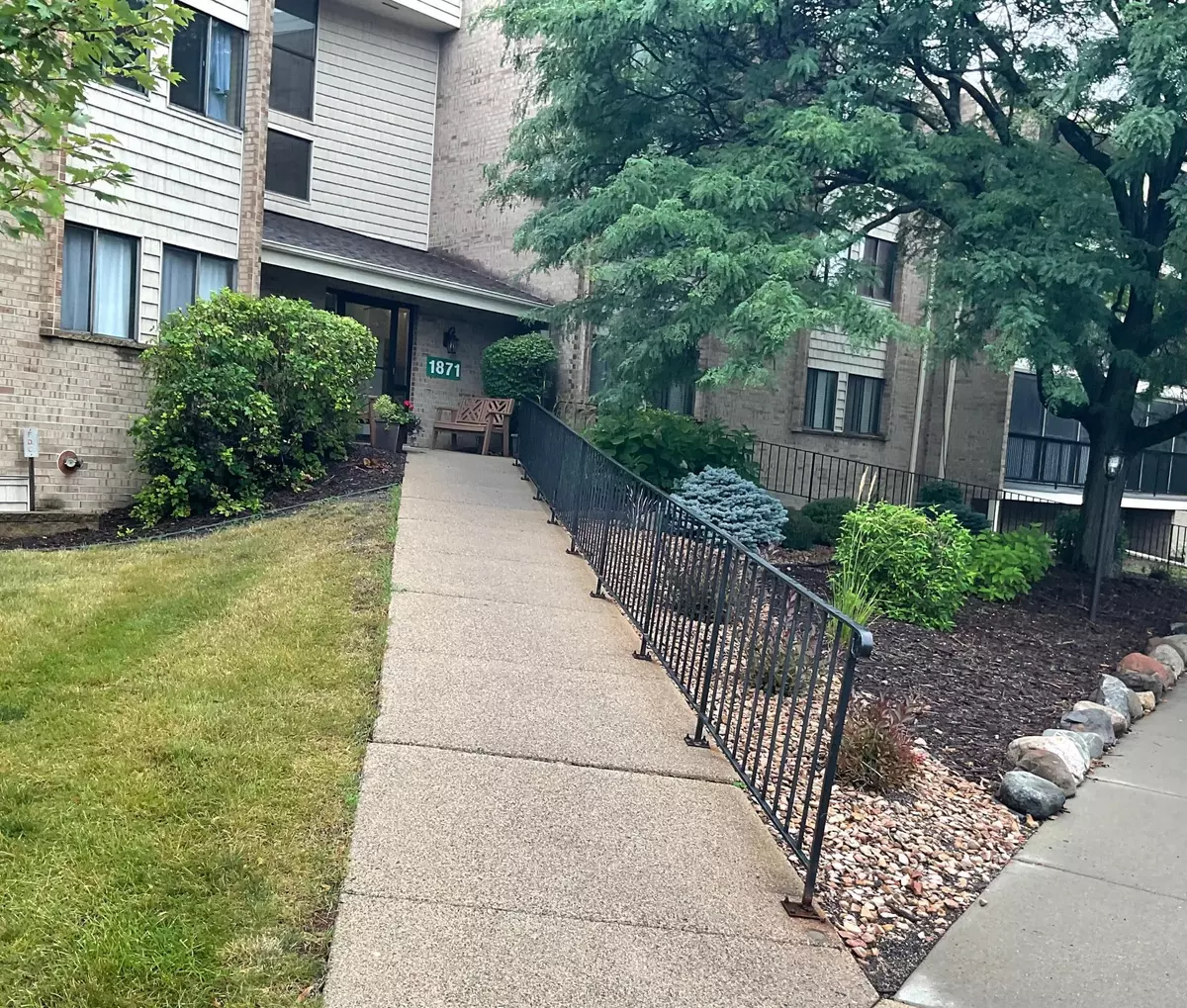$173,000
$178,000
2.8%For more information regarding the value of a property, please contact us for a free consultation.
1871 Silver Bell RD #216 Eagan, MN 55122
2 Beds
2 Baths
1,012 SqFt
Key Details
Sold Price $173,000
Property Type Condo
Sub Type Low Rise
Listing Status Sold
Purchase Type For Sale
Square Footage 1,012 sqft
Price per Sqft $170
Subdivision Eagan Metro Center 2Nd Add
MLS Listing ID 6582031
Sold Date 02/20/25
Bedrooms 2
Full Baths 1
Three Quarter Bath 1
HOA Fees $331/mo
Year Built 1980
Annual Tax Amount $1,250
Tax Year 2023
Contingent None
Lot Dimensions Common
Property Sub-Type Low Rise
Property Description
Are you looking for a move in ready condo? This is the place for you! There are brand new floors through
out unit. You will also find a huge master bedroom with massive closets on the way to the master
bathroom. When you walk into this unit you will see a beautiful chandelier for above your dining room
table, Granite countertops in the kitchen, Convenient entryway closet. There is a huge amount of closet
space throughout; along with an in-unit stackable washer and dryer, Enjoy the outdoors on the balcony,or
by the in-ground pool including sauna. Take a walk on the trail to discover the beautiful nature, Worried
about winters or rainy days? Well, you can take the elevator to the underground heated garage. And who
wouldn't want a car wash in their garage?! Well, there is also that in the underground garage, 1 designated parking space included. Fully
secured building, Want to have a party/get together?! There is a party room available right when you walk
in the front entry way of the building, Schedule a showing today!
Location
State MN
County Dakota
Zoning Residential-Single Family
Rooms
Family Room Amusement/Party Room
Basement None
Dining Room Living/Dining Room
Interior
Heating Baseboard
Cooling Wall Unit(s)
Fireplace No
Appliance Cooktop, Dishwasher, Disposal, Dryer, Exhaust Fan, Microwave, Range, Refrigerator, Washer
Exterior
Parking Features Assigned, Garage Door Opener, Heated Garage, Shared Garage/Stall, Storage, Underground
Garage Spaces 1.0
Pool Below Ground, Outdoor Pool, Shared
Building
Lot Description Tree Coverage - Medium
Story One
Foundation 1012
Sewer City Sewer/Connected
Water City Water/Connected
Level or Stories One
Structure Type Brick/Stone
New Construction false
Schools
School District Burnsville-Eagan-Savage
Others
HOA Fee Include Maintenance Structure,Controlled Access,Lawn Care,Maintenance Grounds,Parking,Professional Mgmt,Trash,Security,Shared Amenities,Snow Removal
Restrictions Other
Read Less
Want to know what your home might be worth? Contact us for a FREE valuation!

Our team is ready to help you sell your home for the highest possible price ASAP





