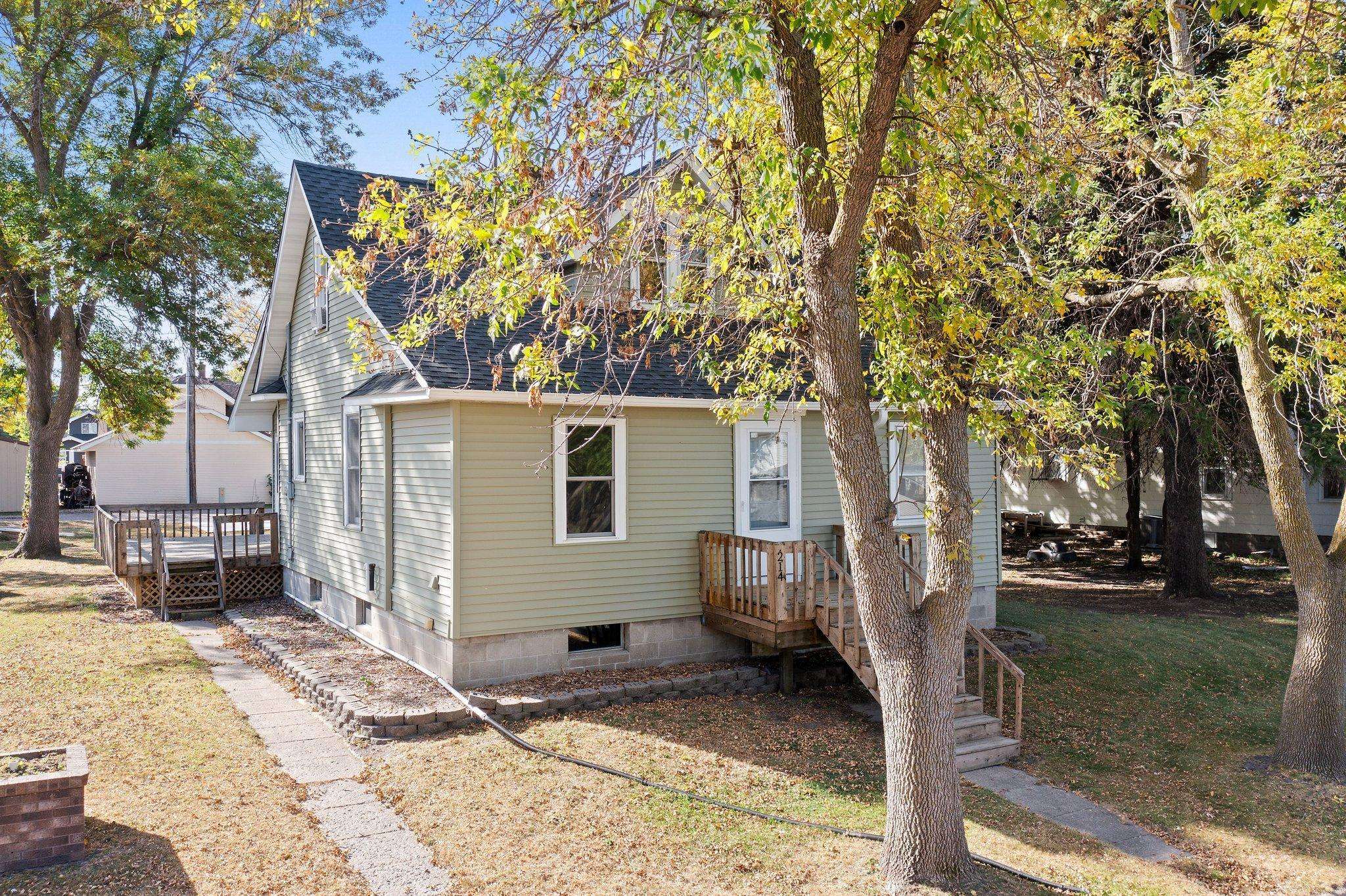$228,500
$229,900
0.6%For more information regarding the value of a property, please contact us for a free consultation.
214 E Alden ST Arlington, MN 55307
3 Beds
2 Baths
1,898 SqFt
Key Details
Sold Price $228,500
Property Type Single Family Home
Sub Type Single Family Residence
Listing Status Sold
Purchase Type For Sale
Square Footage 1,898 sqft
Price per Sqft $120
Subdivision Streissguths Add
MLS Listing ID 6593360
Sold Date 04/01/25
Bedrooms 3
Full Baths 1
Half Baths 1
Year Built 1926
Annual Tax Amount $1,460
Tax Year 2024
Contingent None
Lot Size 10,018 Sqft
Acres 0.23
Lot Dimensions 75x121
Property Sub-Type Single Family Residence
Property Description
New Photos
Solid 1 1/2 story home with a block foundation installed in the 80's with an over sized 2 stall 26x30 detached garage (built about 5 years ago) with a concrete pad and sidewalk to the large deck in the backyard. New siding and roof installed in July. Home features include: Some original woodwork, 6 panel doors, ceramic tile in the main floor bath, main floor laundry and bedroom, 9 ft ceiling in the spacious living room, office on the main level, 2 bedrooms up with a computer room, large 36x15 lower level family room with an electric fireplace, new flooring and paint. Small workshop and a lot of storage in the basement.
Location
State MN
County Sibley
Zoning Residential-Single Family
Rooms
Basement Block, Egress Window(s), Finished, Full, Partially Finished, Storage Space
Dining Room Kitchen/Dining Room
Interior
Heating Boiler, Radiator(s)
Cooling Window Unit(s)
Fireplaces Number 1
Fireplaces Type Electric, Family Room
Fireplace Yes
Appliance Dryer, Electric Water Heater, Fuel Tank - Owned, Refrigerator, Water Softener Owned
Exterior
Parking Features Detached, Concrete, Garage Door Opener
Garage Spaces 2.0
Fence None
Roof Type Age 8 Years or Less,Architectural Shingle
Building
Lot Description Tree Coverage - Light
Story One and One Half
Foundation 1026
Sewer City Sewer/Connected
Water City Water/Connected
Level or Stories One and One Half
Structure Type Metal Siding,Vinyl Siding
New Construction false
Schools
School District Sibley East
Read Less
Want to know what your home might be worth? Contact us for a FREE valuation!

Our team is ready to help you sell your home for the highest possible price ASAP





